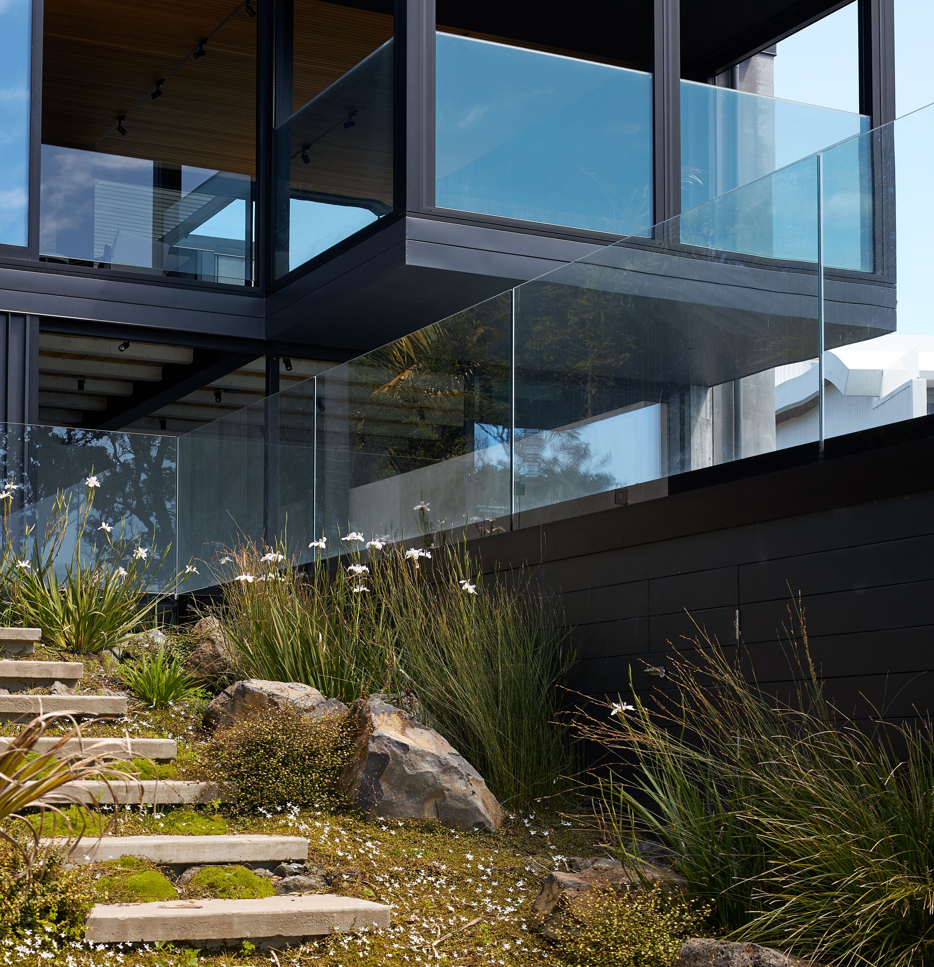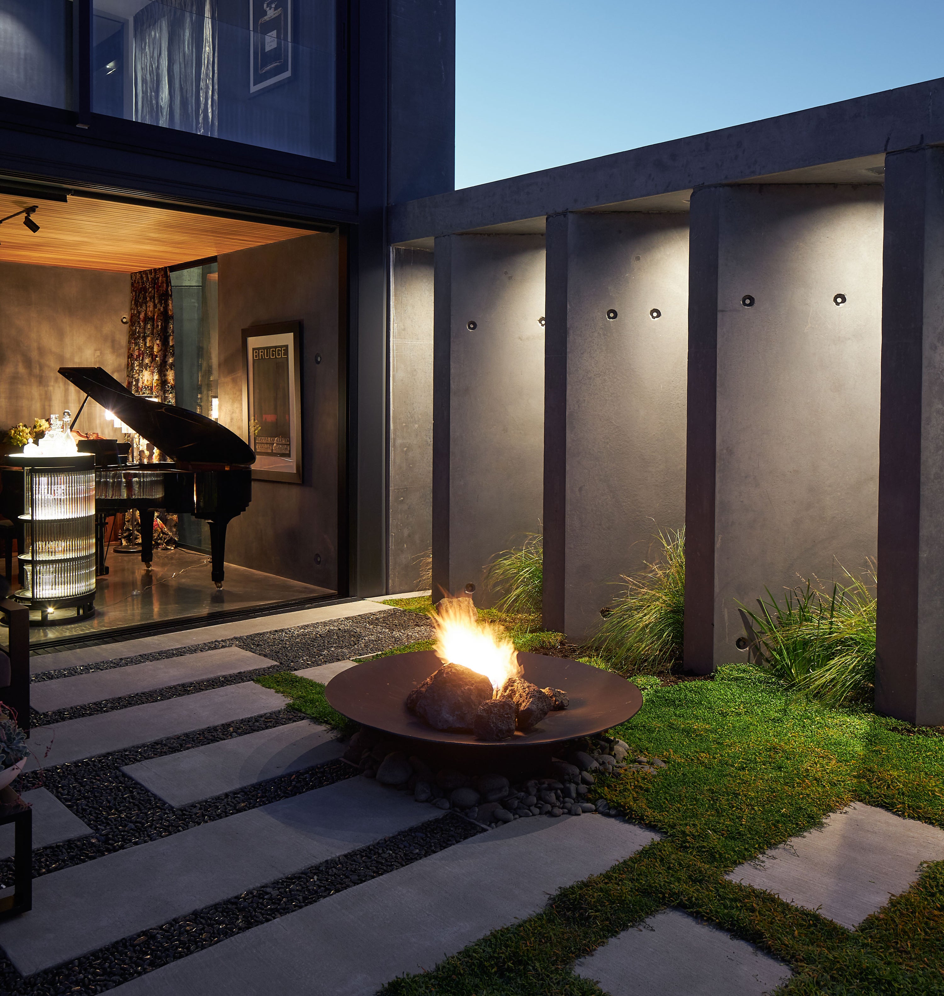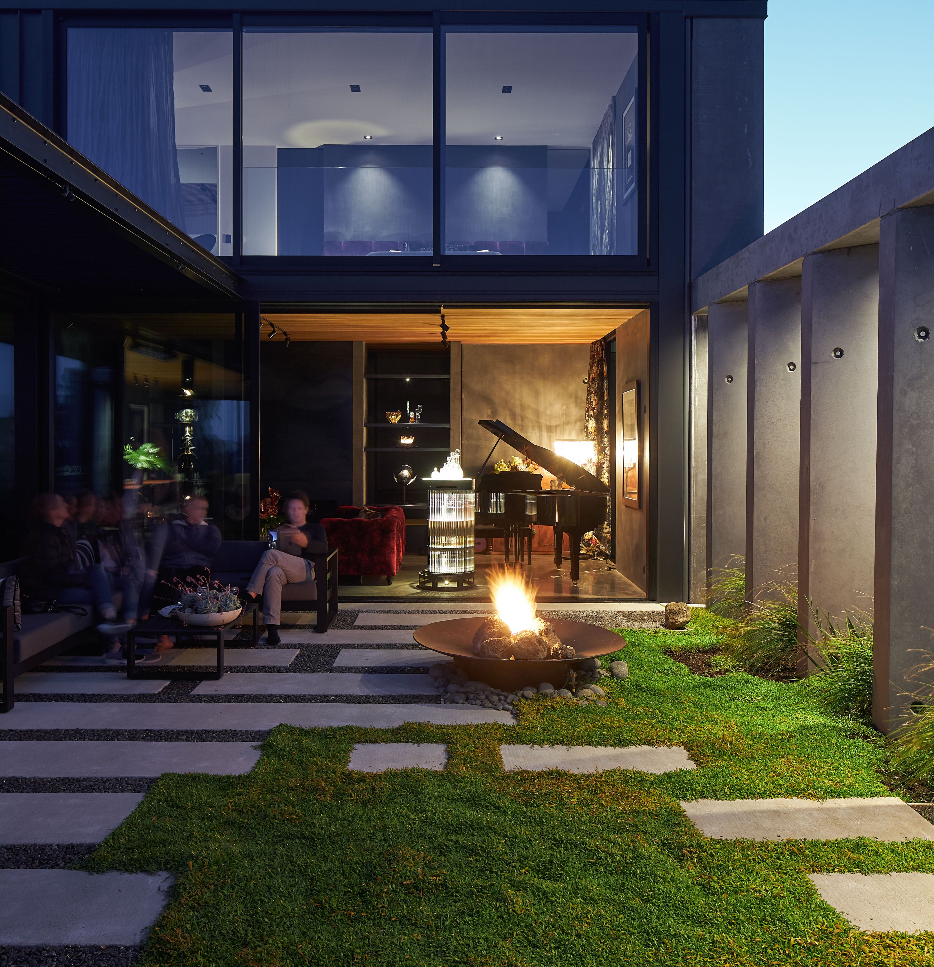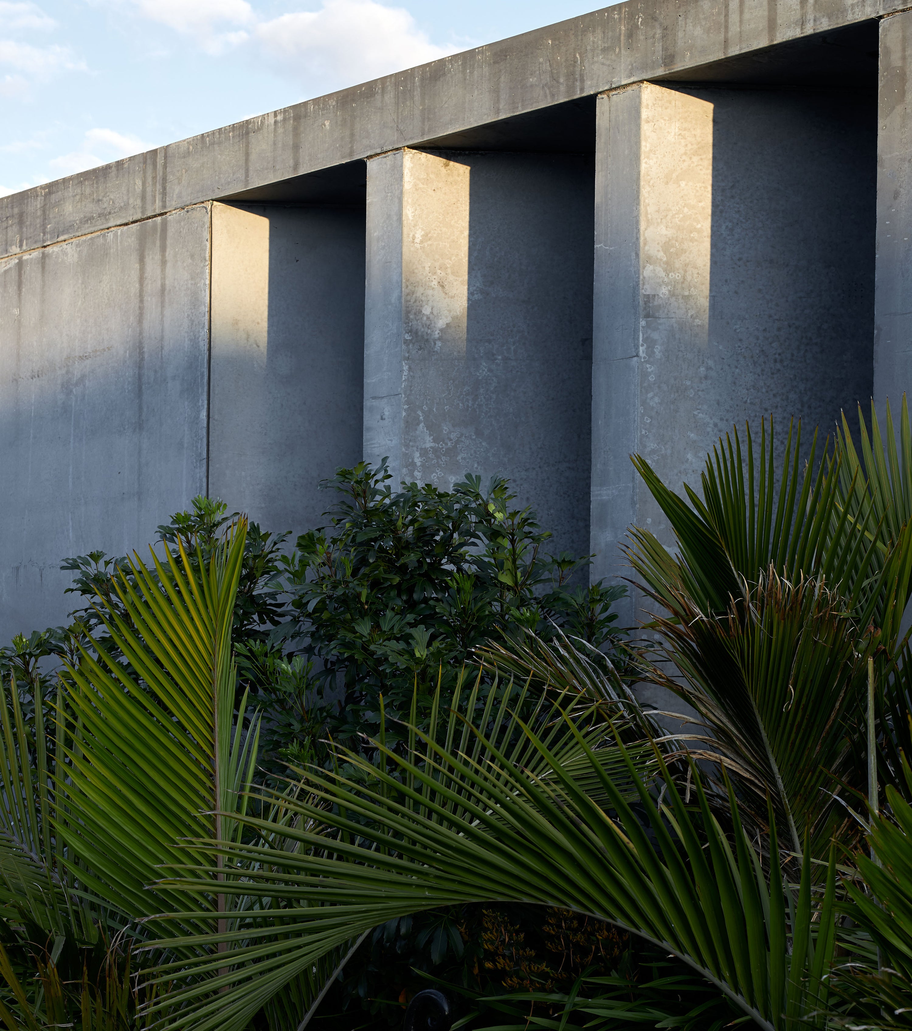Landscape Plans for Resource Consent
Subdivision Plans (Street-scape, Public and reserve amenity, Lot development /design guidelines)
Landscape plan addressing statutory requirements Design statement
Responses to council requests for further information
Residential + Commercial Design
Sketch design (Early ideas, assist in formalising brief requirement) Concept design packages with precedent imagery and artistic renders Developed design through to Construction observation
Landscape Plans for Resource Consent
Collaborative design with various stakeholder and wider professional consultant teams.
Use left/right arrows to navigate the slideshow or swipe left/right if using a mobile device






























